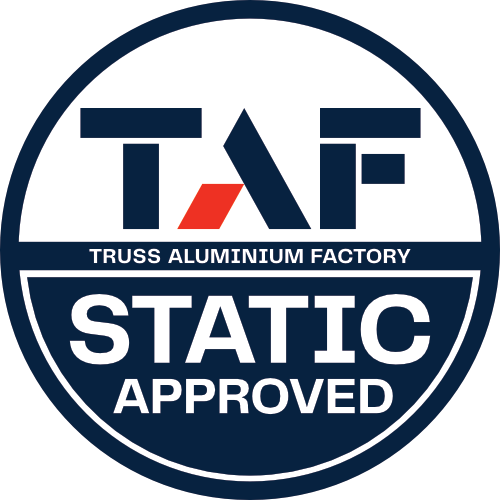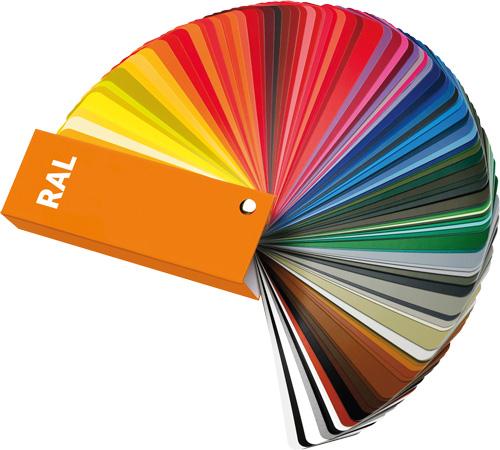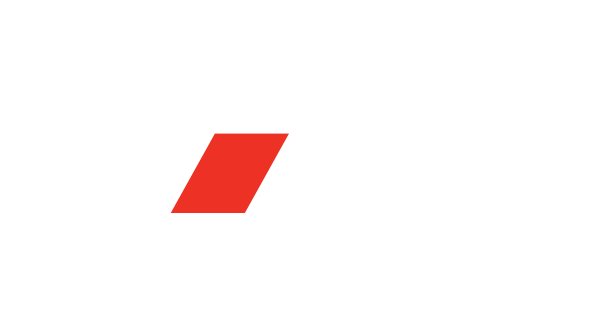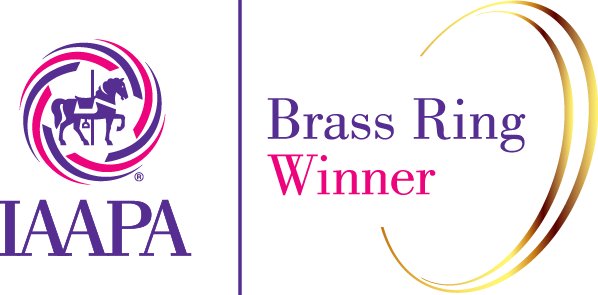ROOF-2 12x10m
Gable roof design has become the standard in aluminum truss temporary roof structures throughout the world. Roof 2 system comes in three different size variations covering small to big size events. It is a very popular roof structure thanks to its variability, strength and decent size measures. The main grid is assembled on the ground and then lifted up thanks to the employment of Tower 1 elevation systems.
The main rectangular grid of Roof 2 is made of FT44 trusses while the front and rear rafters come from FT34 truss line and the inside rafters are made by FT33 truss segments. The gable of the roof is created by the FT34 rafters and specifically designed corners for strong and secure roof structure attachment. Three inside FT33 rafters are connected to the main grid and top beam through clamps. The rafters are spaced 2.5 m apart from each other in order to create a sufficient support for the top canopy placement eliminating water pockets.
Roof 2 for stage size 12 x 10 m (39.4 ft x 32.8 ft) can cover wide range of events while still maintaining great loading characteristics. Front and rear main beams of the grid can carry load up to 120 kg/m (81 lb/ft) and at the same time the side truss beams can handle imposed load of max. 35 kg/m (23.5 lb/ft). In total the max. loading capacity of the roof comes up to 3500 kg (7716 lb). The operational wind limit for using the roof system with the side canopies on all three sides is 20 m/s (45 mph).
|
MAX. DIMENSION |
14.5 x 12.5 m (47.27 ft x 41.01 ft) |
|
MAX. STAGE SIZE |
12 x 10 m (39.37 ft x 32.81 ft) |
|
MAX. CLEARANCE |
7 m (22.97 ft) |
|
MAX. HEIGHT |
9.09 m (29.81 ft) |
|
MAX. LOAD BEARING CAPACITY |
3500 kg (7716 lb) |
|
TOTAL WEIGHT OF CONSTRUCTION |
2000 kg (4409 lb) |



Contact us today for more information or to receive a price quote.

























